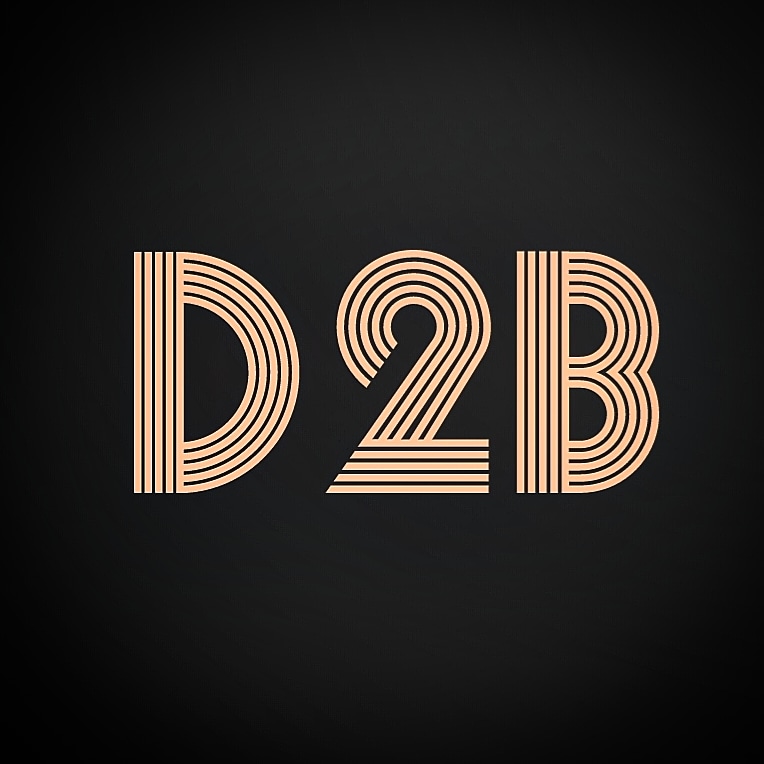Final Drawing Devlopment Ideas
- Musherraf Zabbair

- Dec 5, 2020
- 2 min read
My final annotated drawings are my final ideas which consists of modular forms which has some relation to my final building which i will be placing the hideout on top of for the during on living in for 12 months.
One of the idea on the top right has the building supported by the stilts which holds a v shape looking building. The reason why i did a modular design outcome was cause for example putting it on a block looking building and my design consists of curves and bends which in my opinion has no relation and does not blend in to my final modular designs. The interior includes a bedroom, loungue, kitchen and bathroom and small gaming area. Also including a balcony which the client can relax outside and have his own personal space. I feel this is a positive because in my client profile, the client requires a busy area so a highway in front of the building is a postive.
Another idea design which i got interested in bringing forward was the bottom left annotated design which consisted off 2 modular forms which includes the bathroom, kitchen, lounge and bedroom and top you have another form which includes a gaming room and a meditation area. To obtain the privacy conditions inlcluding both 2 in 1, i decided to include an electric type of open and shut mechanism which by the clients own choosing of how much privacy he would require and how much sun light he would like to have through the interior of the building.
Using the location to its positives i wanted to include solar pannels and the electric doors to its advantages.
(The reason i picked it in the location will be on the location history)











Comments