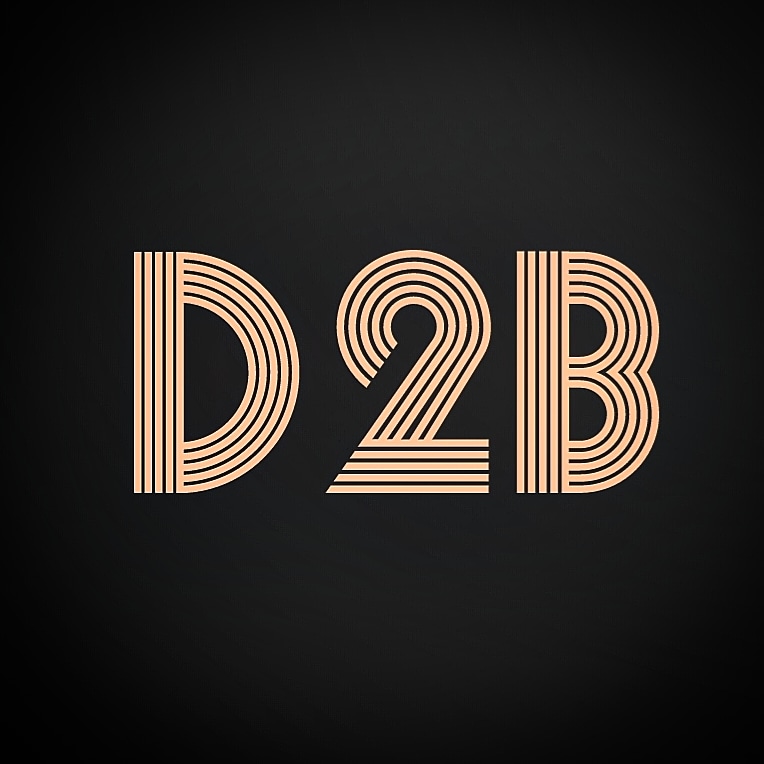Vectorworks + Rhino Renders
- Musherraf Zabbair

- Dec 11, 2020
- 1 min read
Updated: Jun 12, 2021
The visuals which were made was to get a wider and more broad idea of the space/site we will be working with. So what i decided to do was to go on digimap and get a 3D vectorworks area of the side, being it more into reality with the 3D blocks. This was done by extruding each one of these to certain height lengths of the area giving an indication of how much of a wider context we was to be working with.











Comments