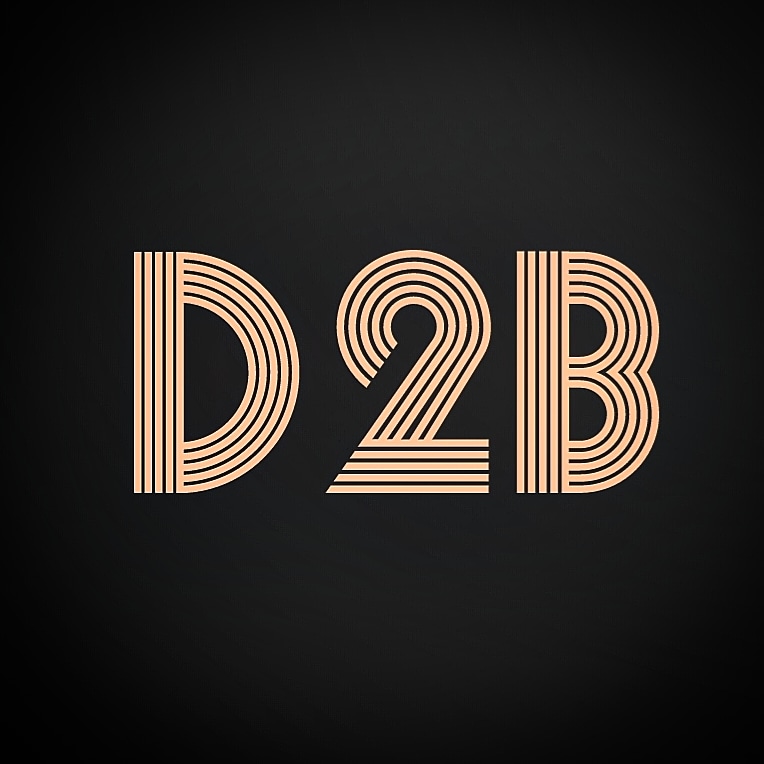Site Plan + Site Section
- Musherraf Zabbair

- Oct 30, 2020
- 1 min read

Once of the parts which had to be re configured was the site plan which was drawn out, but put into vectorworks to be scaled up to the appropiate size and length which was left at a scale of 1.500. What i felt which would bring the detail of the building more forward was by adding the context of the building, more of a theme which surrounded the building. This was clearly shown by either the line weights, the lines which followed around the trees, the vegatation of the area with the site it self.
When it comes to the site section, it follows the same principle adding the context around just the site it self. What i did to bring the building more forward was by lowering the opacity of the trees so that both parts weren't as bold, so that the building is the one standing out.





Comments