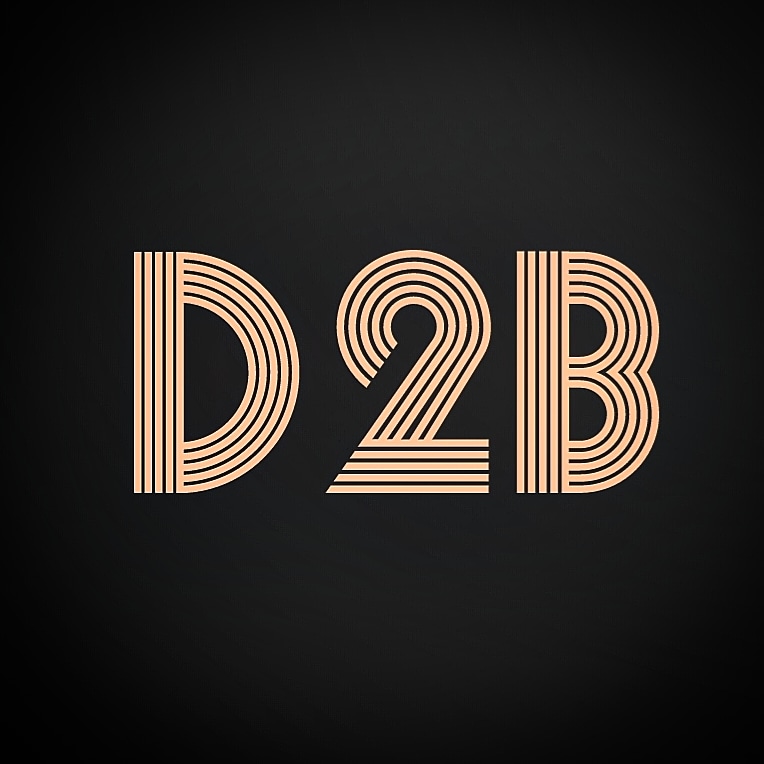Project 3- Drawings concepts
- Musherraf Zabbair

- Jun 11, 2021
- 1 min read
Updated: Jun 13, 2021
These rough quick sketches were so i can get an idea on the internal spaces that i will be working with, as its a 6 bedroom family business so the more space that is available, the better. As the last thing needed with 6 people is to be feeling cramped.
As what i needed to start figuring out was the orientation of the building, as i wanted to get amazing views for the family of 6. But then thinking about the main purpose which was working around the sheep husbandry so i needed to try figure out how that space can be used as i would need to think about multiple rooms for the certain features to be added inside of it so that the business can run smoothly.

This certain part of the project was focusing round how the building will be standing on the timber beam. Trying to work around it looking into different types of piling, looking into floor slabs which would prevent any water going through into the ground, preventing the buiding from colapsing down. But when working on a slope, its a bit different due to finding the certain length requirments depending on how much pressure is being put on it, thats why going into consideration, adding 2 timber beams, just so there is extra support on it.






Comments